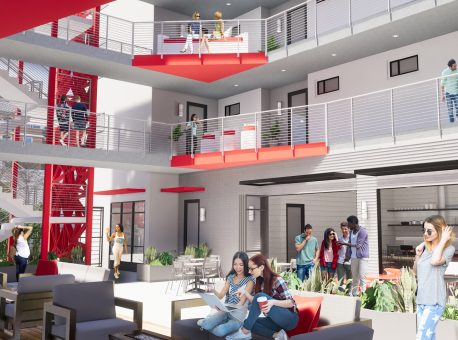KTGY’s ‘Co-Dwell’ Expands Shared-Living Concept
PRISM
December 17, 2018
Communal Areas – Both Among Units and for the Overall Project – Boost Affordability
The R+D Studio at KTGY Architecture + Planning has expanded the concept of shared living with its Co-Dwell concept, which improves both affordability and quality of life. Distinct from recent co-living enterprises which organize micro-units around larger communal areas, primarily targeting single millennials – KTGY’s Co-Dwell creates smaller shared kitchens and living areas for suites of up to four bedrooms, plus larger communal spaces for the entire building.
The Co-Dwell solution reduces costs for more demographic groups, including multi-generational families. It also encourages supportive services such as child and elder care, skills training, and shared transportation.

The studio is open to residents and the surrounding neighborhood. Examples of uses include art classes during the day and gallery space at night. Courtesy of KTGY Architecture + Planning
“There are many hurdles to affordable housing design,” said KTGY Senior Designer, Aimee Ho. “So we studied modern European cohousing models, adapting them to address the U.S. affordability crisis, which is affecting nearly every demographic.”
The traditional two-bedroom apartment appeals to pairs of single adults, new or small families or young couples. Newer co-living concepts tend to be small “singles” apartments or bunk-type group living, plus large communal kitchen, working and living zones. But Co-Dwell’s four-bedroom units accommodate more types of households, with shared kitchen and living area, plus the large group areas, such as a “grand kitchen.”
New Approach to Floorplans
Co-Dwell balances private and shared spaces. Each plan centers on a common kitchen and living room. Two private wings, each with two bedrooms and one shared bathroom, branch off this shared space. Each wing has its own entry off the walkway and can be closed-off from the common area with sliding doors, adding another layer of privacy.
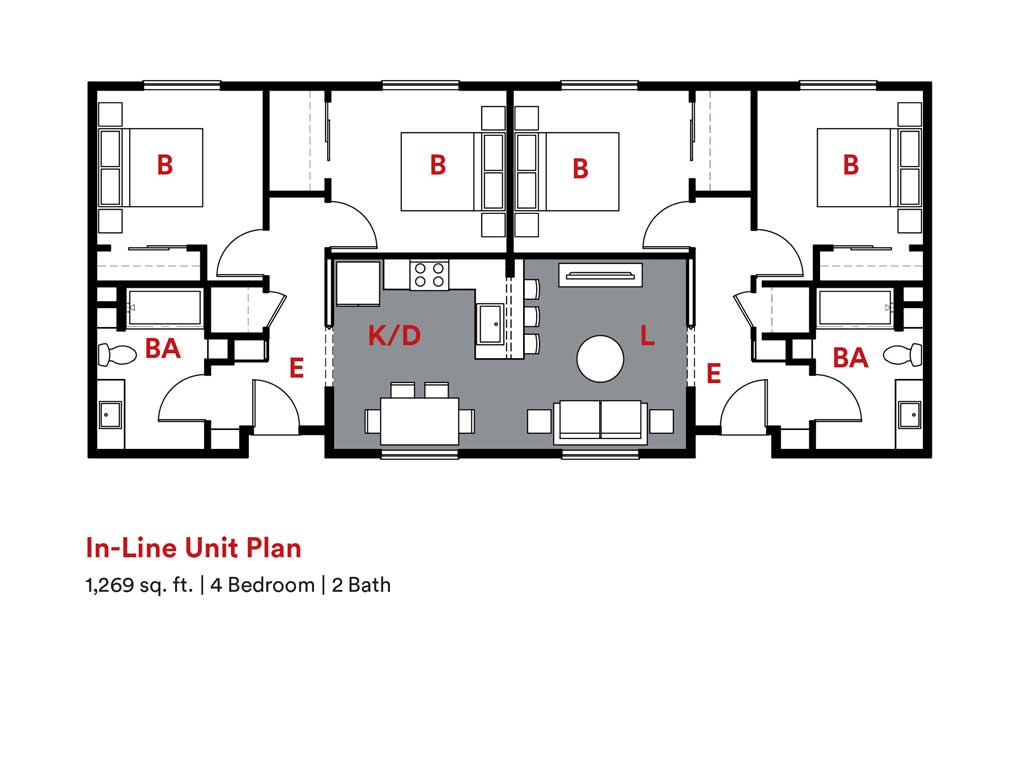
Design Benefits
In-Line Unit Plan: The shared living and kitchen space orient towards the building’s courtyard and walkway. This allows residents to see and get to know their neighbors, with the goal of fostering community.
 Courtesy of KTGY Architecture + Planning
Courtesy of KTGY Architecture + Planning
Enhanced Sense of Security: All residential entries face the interior courtyard and walkway, vertically connected with open stairs. Pockets of seating encourage social interaction.
Flexible Space: The studio is open to residents and the surrounding neighborhood. Examples of uses include art classes during the day and gallery space at night.
Resource Sharing: Washers and dryers are in the lounge area.
 Courtesy of KTGY Architecture + Planning
Courtesy of KTGY Architecture + Planning
Meal Sharing: Residents rotate cooking and other kitchen duties.
 Courtesy of KTGY Architecture + Planning
Courtesy of KTGY Architecture + Planning
Daily Social Interaction: Large folding doors are a direct connection between the grand kitchen and courtyard, creating an indoor-outdoor experience.
Co-Living, Past and Future
In the 1960s, Denmark built the first modern co-living community establishing cooperation in daily household operations. Co-living projects since have explored environmental sustainability, social connectedness, community pride, senior living and co-parenting. Today, these principles can help solve the affordability crisis harming low-income families and individuals.
“Co-living offers savings on shared utilities, groceries and household supplies and tools,” said Ho. “Household amenities and community programming in common areas even potentially save money on social and fitness activities.”
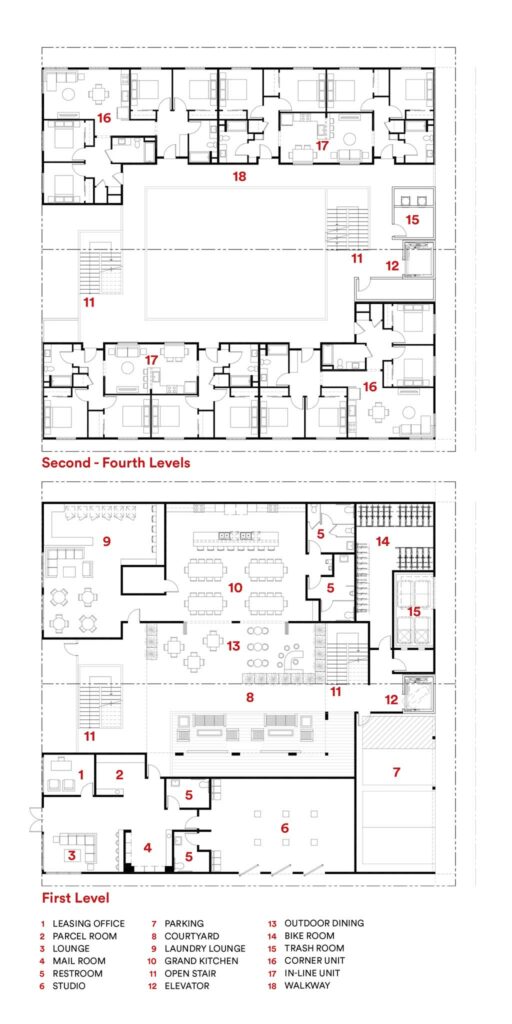
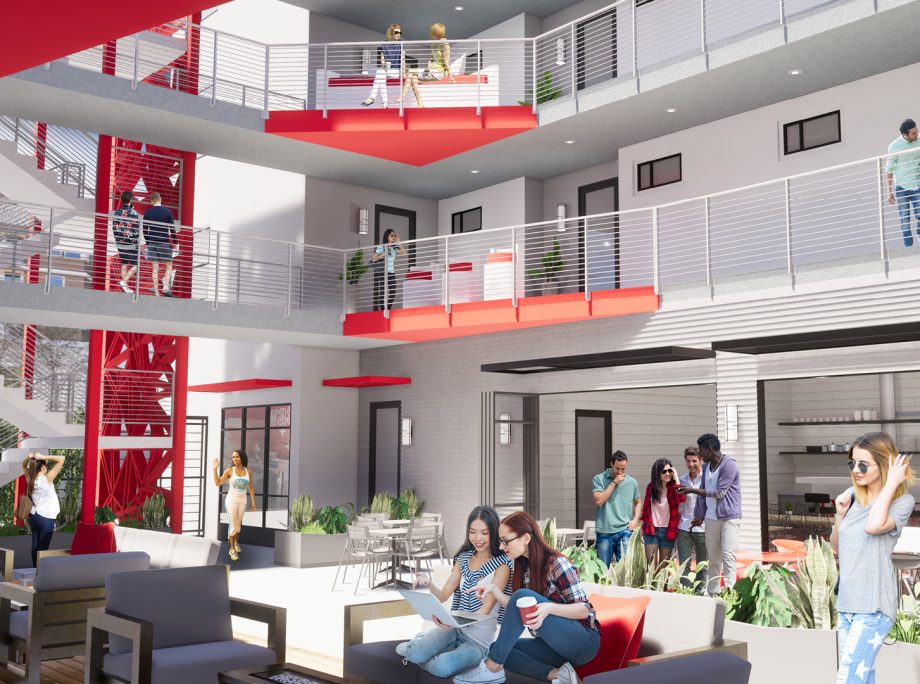

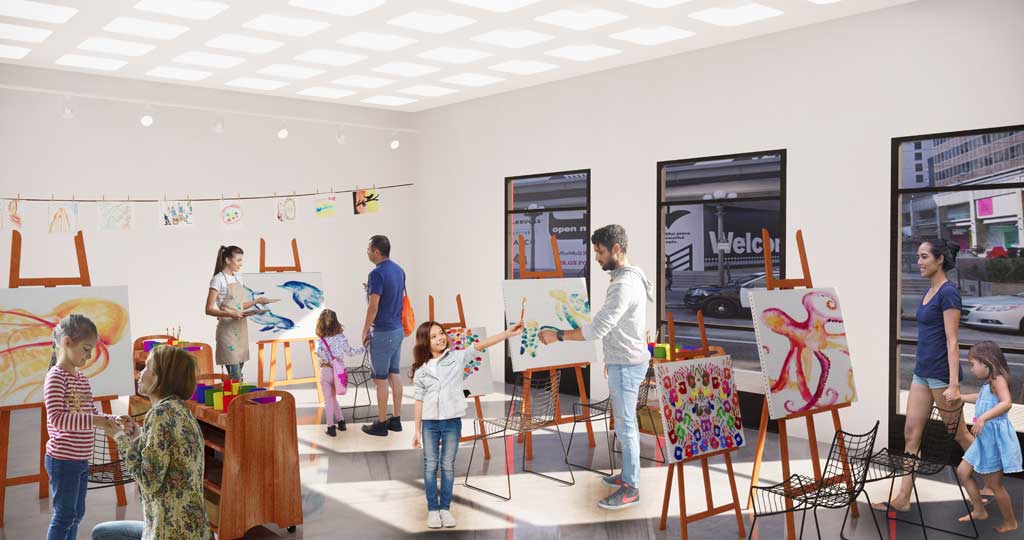
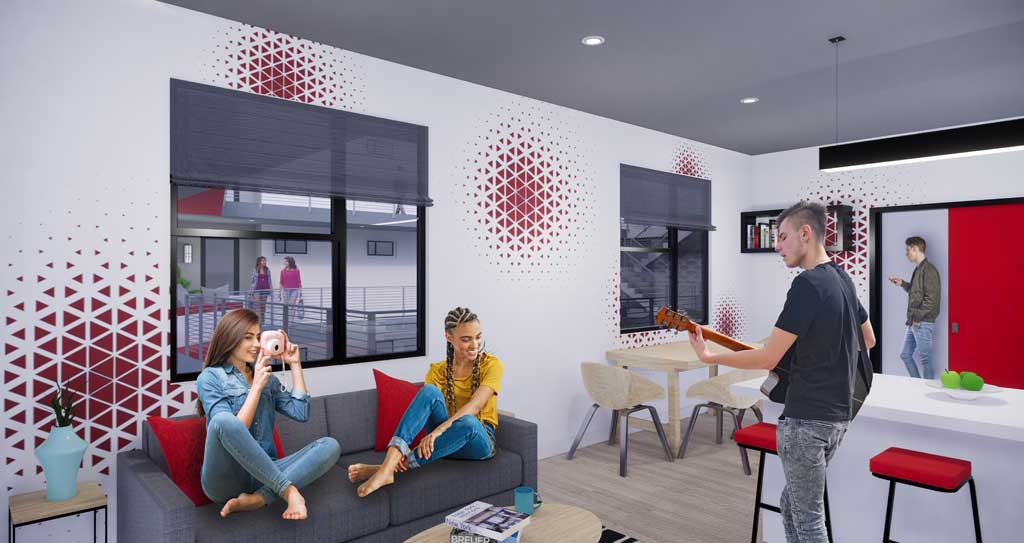 Courtesy of KTGY Architecture + Planning
Courtesy of KTGY Architecture + Planning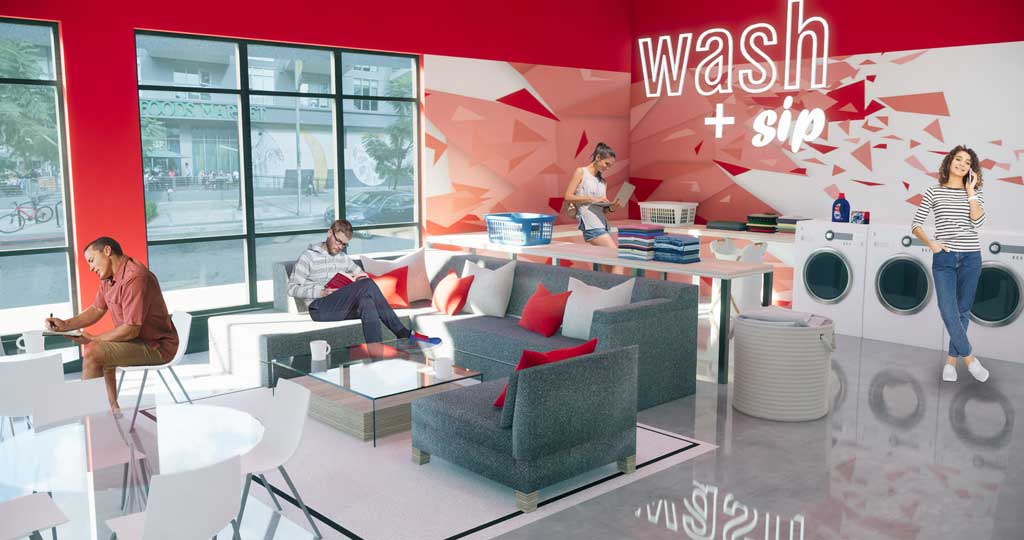 Courtesy of KTGY Architecture + Planning
Courtesy of KTGY Architecture + Planning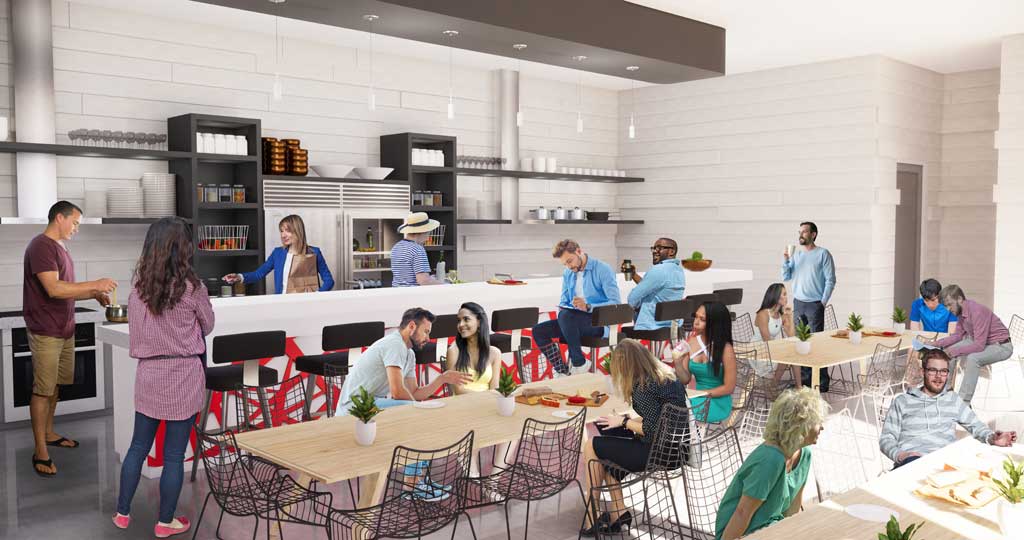 Courtesy of KTGY Architecture + Planning
Courtesy of KTGY Architecture + Planning